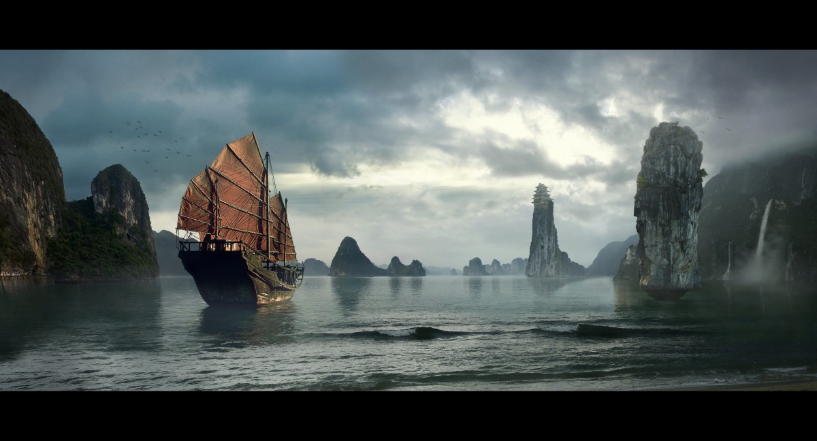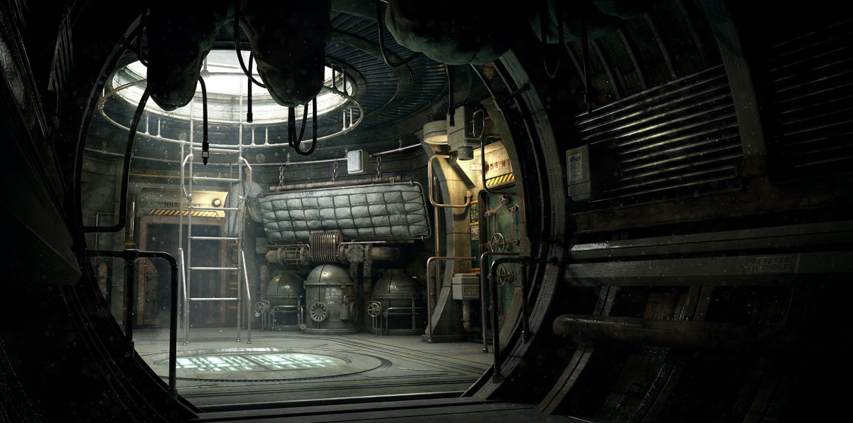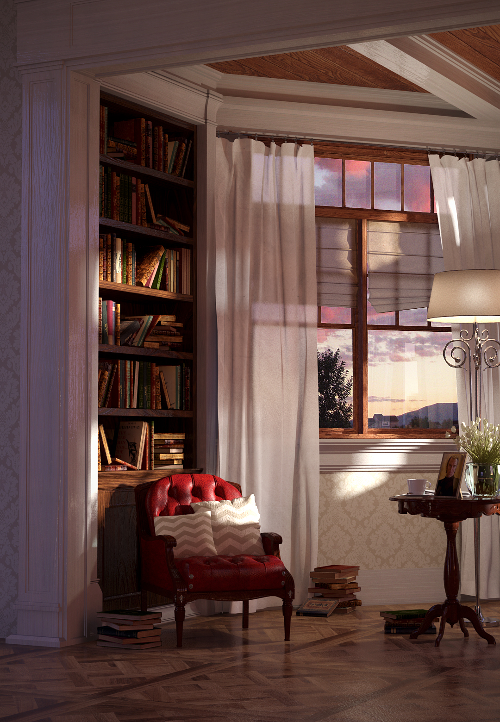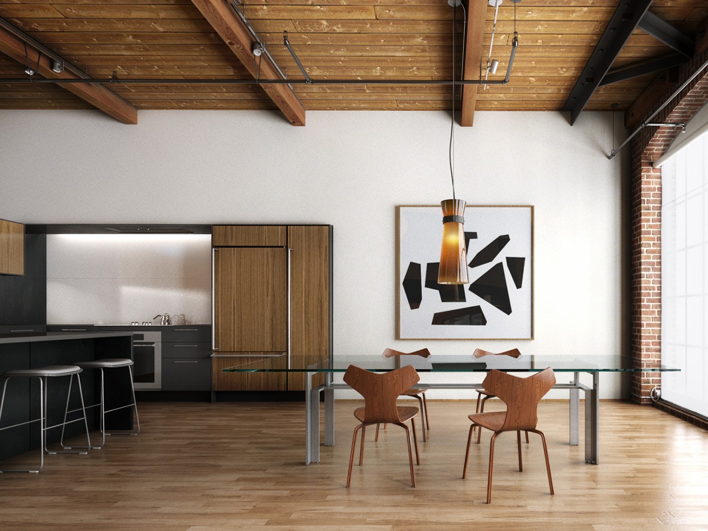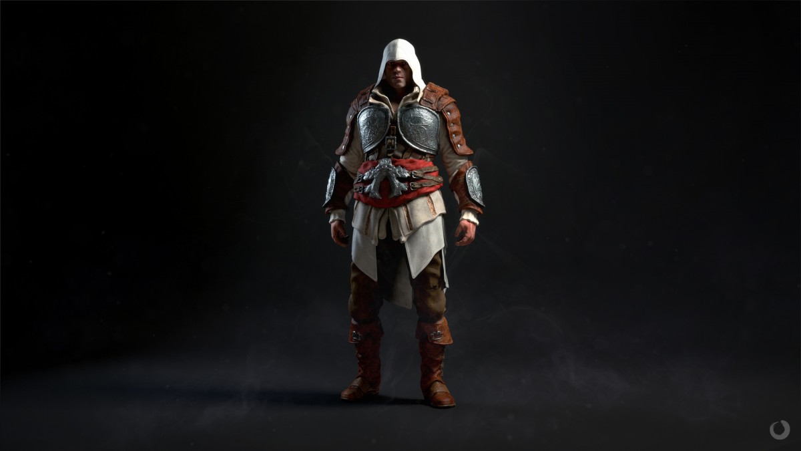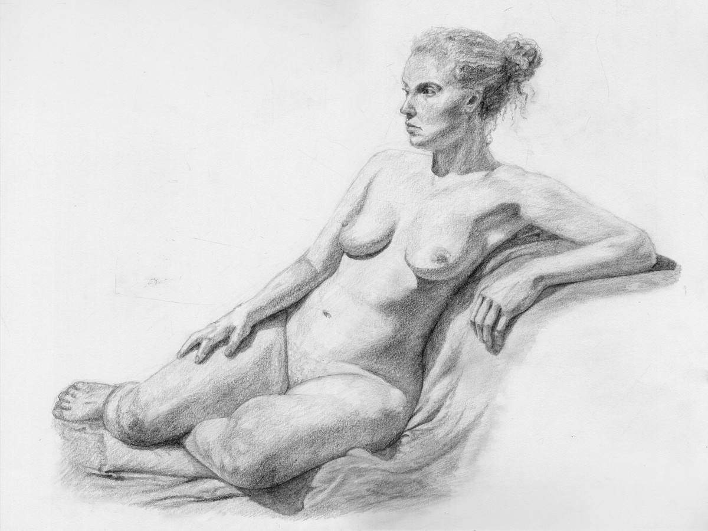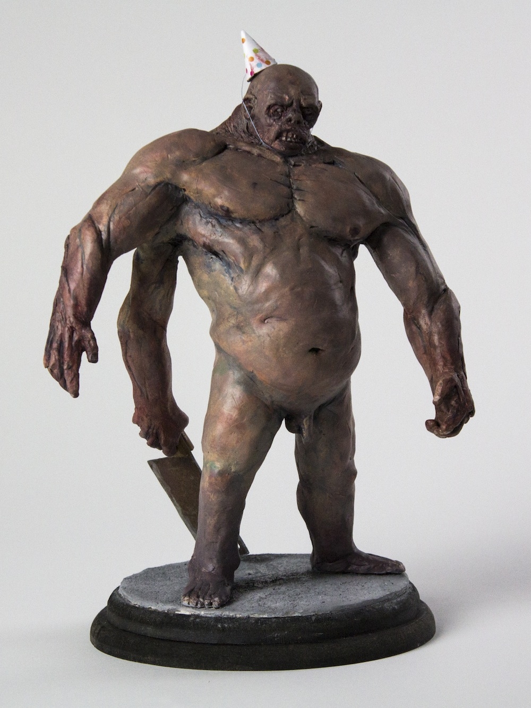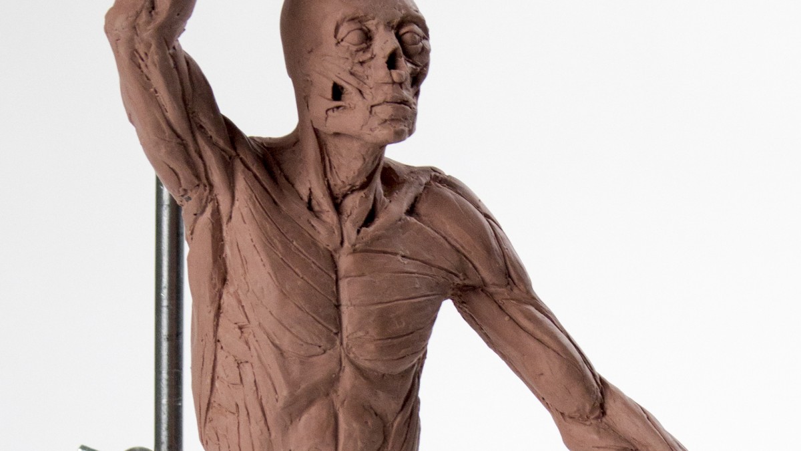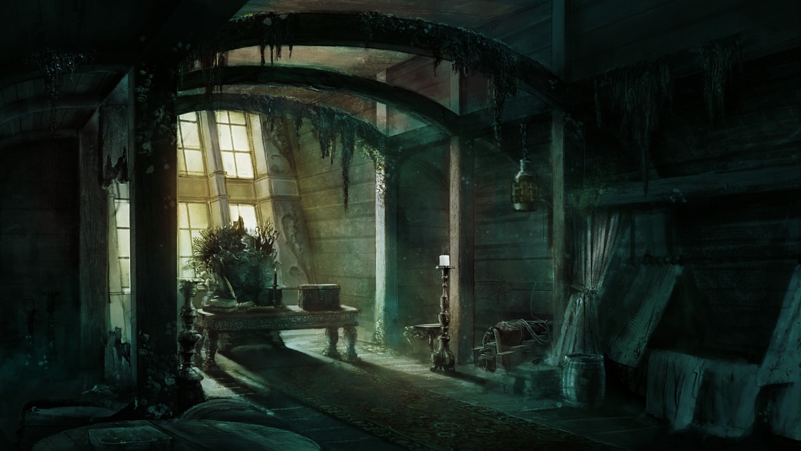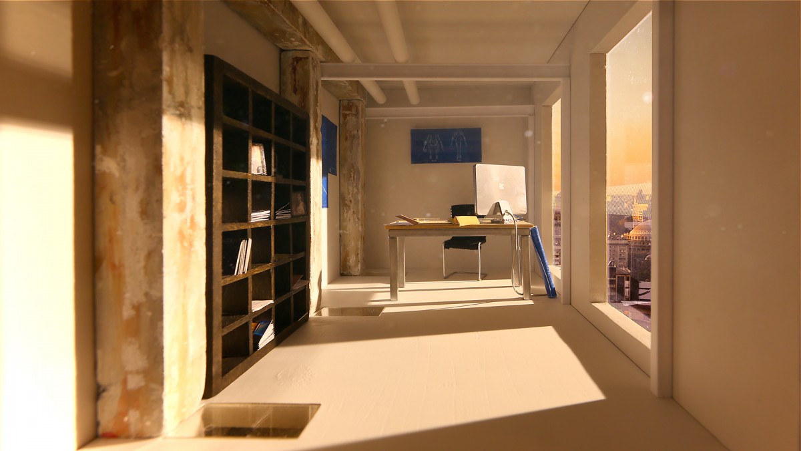This is a matte Painting I did for the Intro to Photoshop class. I completely forgot to upload this. Along with my interior this piece won a Best of Term at the Gnomon School.
Dead Space 3 Interior
As a final project in our Introduction to Maya class we created an interior based on an existing concept art. I found this Dead Space 3 concept art by The OK Artist (Patrick O’Keefe). The block out phase was rather challenging because the room had a very interesting shape. The textures are mostly tileable metal textures that were used for the various parts since there are so many objects in the scene.
Interior Texturing Exercise
Our final project in Texturing & Shading 1 was to find an interesting composition in a room that we got completely modeled. We then lit, textured and shaded this camera angle to create an interesting still image. The biggest difficulty was to find textures and patterns that work together.
San Francisco Loft
For our intro to Maya class at the Gnomon School of Visual Effects we had to recreate a interior based on a photo. I chose a loft by LINEOFFICE Architecture that I found on archdaily.com. We had to match the camera to the photo which allowed as to get used to all the basic modeling, texturing and lighting tools in Maya. Rendered in Mental Ray.
(To view a larger image click on the magnifying glass right underneath the image.)
Assassin’s Creed Character
After more than a year I can finally show my Assassin’s Creed character again. For now I can only show a still, but the character is animated and I will upload a turntable, walkcycle, breakdown and some making-of material later this year. Make sure to check out the original work in progress post of this character too.
Render 3840×2160
Turntable 1080p
Figure Drawing: Long Poses & Animals
Grunt Character
For the last assignment in our 3D Design class at Ringling College we had to create a grunt, which could be seen in a video game. A decided to create a mutant with an additional arm. I focused on getting the anatomy of this arm right, to show a second scapula and integrate the mutation as good as possible.
Ecorche
Davy Jones’ Captain Quarters
Another assignment for our Drawing 2 class at Ringling College: Inventive Domicile of a Known Character.
We had to create a visually sophisticated environment that a viewer would easily associate as a place of residence of a well known fictional character. This is a location that could have easily fit into a world that has been envisioned for a feature film or popular game but just didn’t make it into the final product.
Thorne Room
For the 3D Design class at Ringling College I created a miniature room (1:12 scale). This room was once an old factory that got reclaimed and transformed into a modern office. Some old elements, such as the concrete pillars were kept to create an interesting visual contrast to the new elements. Rumors have it, that this is Cave Johnson’s office where he first designed technology for Aperture Science.
